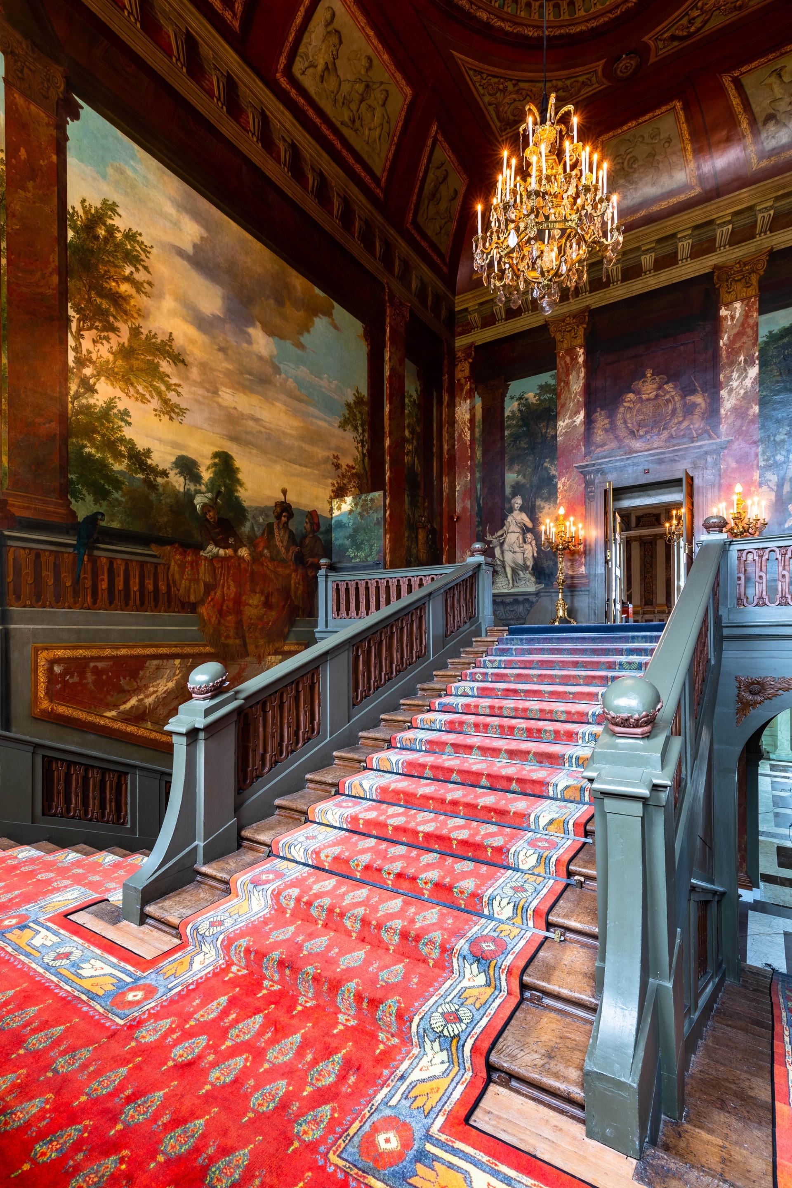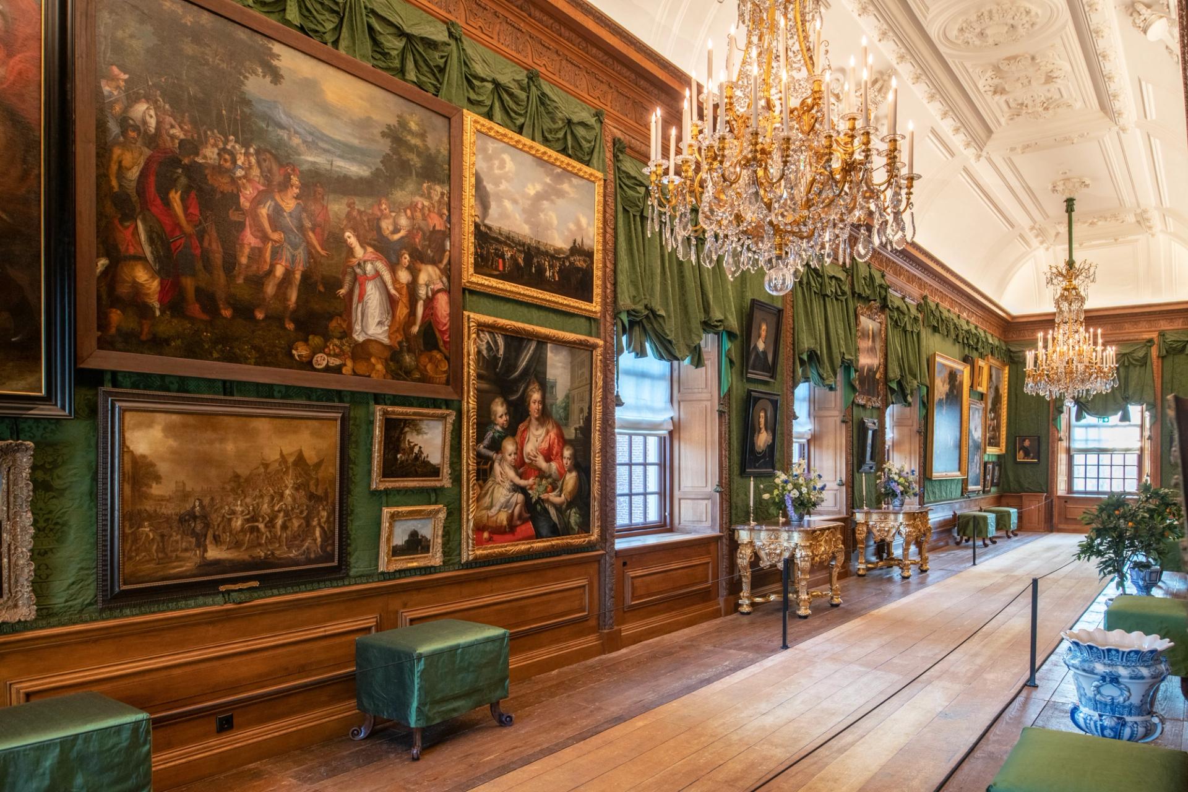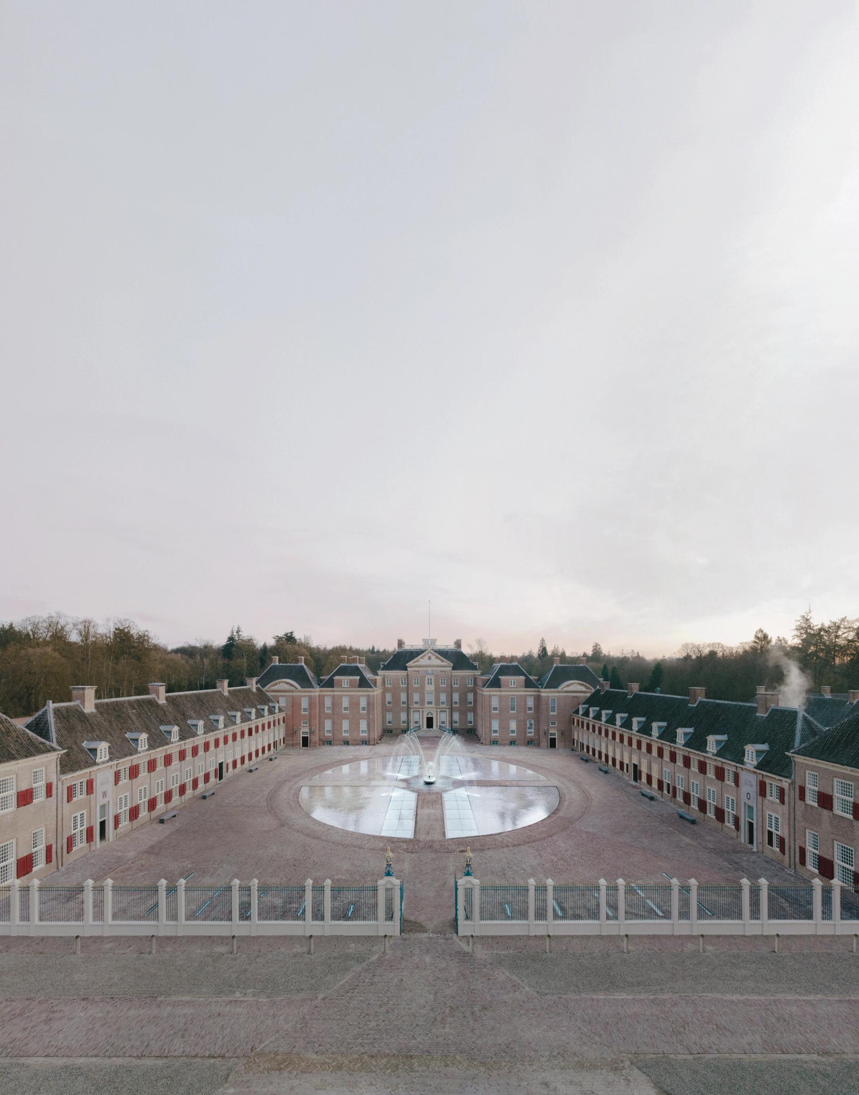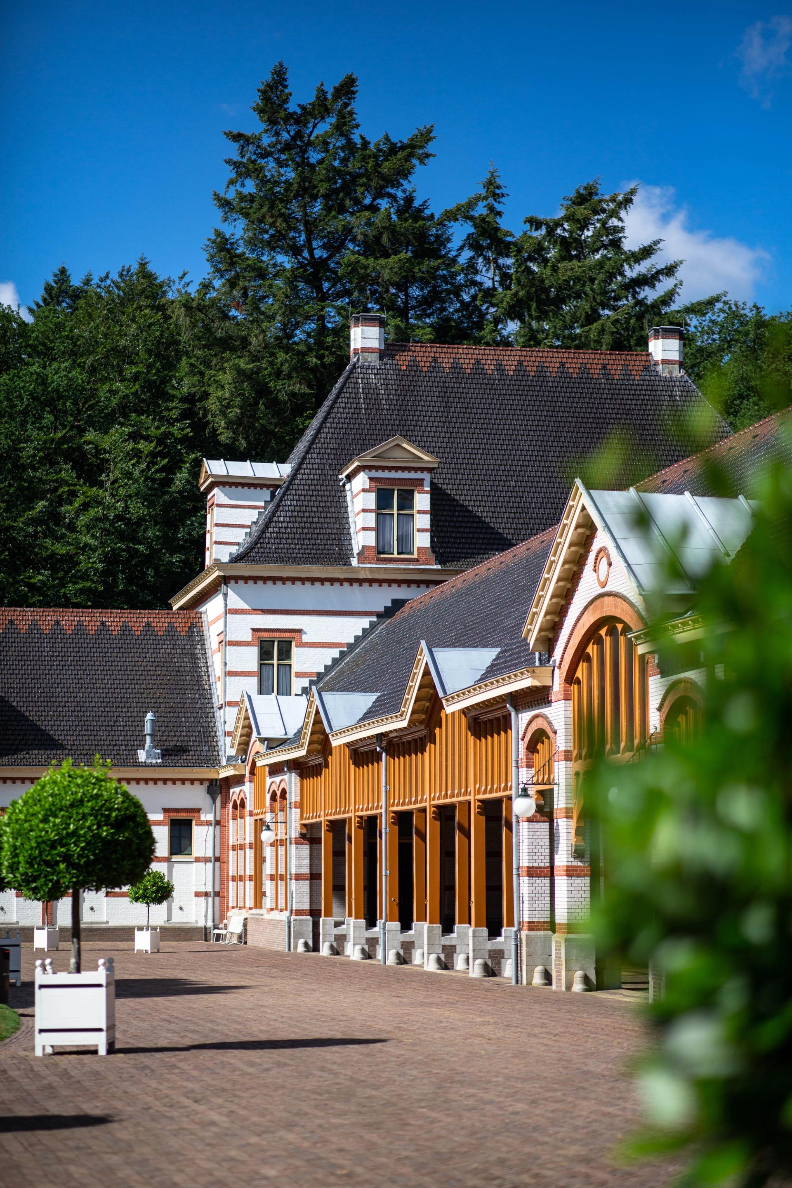Sometimes called the “Versailles of the North”, the Dutch royal palace of Het Loo has been radically transformed after a five-year, €171 million renovation, including an “invisible” underground extension of around 5,000m².
The palace was built in 1686 as a royal hunting lodge for King William III and Queen Mary on the outskirts of the city of Apeldoorn in the heart of the Netherlands. It remained a summer retreat for the House of Orange well into the 20th century. Queen Wilhelmina stayed there after World War II until her death in 1962.
Since 1984, the Paleis Het Loo has been open to the public as an independent national museum, although the royal family still uses it from time to time for official ceremonies. The museum aims to immerse visitors in the history of the royal household and its extensive art collections. The palace’s treasures include a grand staircase and authentic period rooms filled with wall paintings, tapestries and countless artefacts that reflect Dutch history.

The grand staircase of the Paleis Het Loo Photo: Maarten Albrecht
Asbestos removal
In 2018, the 17th century building needed a thorough renovation. Above all, it was necessary to remove approximately 4,300 m² of asbestos, modernize the reception facilities and update almost all the technical systems of the palace.
Museum leaders seized the opportunity to expand the complex with a new main entrance and more space for temporary exhibits. But they had an important condition for the future architects of the redesign: the new space had to be located entirely underground and out of sight, under the vast courtyard in front of the palace.
Five Dutch architectural firms have been shortlisted for the project through a public tender. Among them, Rotterdam-based KAAN Architecten came out on top. They earned their stripes in 2007 with the impressive transformation of a famous monumental building in Amsterdam into the City Archives and, more recently, the minimalist makeover of the Royal Museum of Fine Arts in Antwerp, which was completed in 2022.
Dikkie Scipio, the project manager, explains that KAAN Architecten sought an architectural solution that would in no way detract from the splendor of the palace. She describes the concept as an “invisible intervention”.

The palace photo gallery Photo: Het Loo Palace
“The underground extension has an aura that sticks to the building”
Michel van Maarseveen, the director of Het Loo
Michel van Maarseveen, director of Het Loo, was delighted with the architectural firm’s proposal. “KAAN Architecten presented a project that corresponded exactly to our wishes while respecting the historic palace complex in all respects,” he says. “The underground extension has an aura that matches the building.”
The historic square of Het Loo previously consisted of four large parterres (ornamental gardens) which formed an oval and were flanked by the side wings of the palace. KAAN’s project eliminated the flowerbeds, making way for an extension several meters below the surface. Grassy lawns have been replaced with expanses of glass that are about the same size. They are lined with natural stone curbs that allow daylight to stream freely into the newly created spaces below. The palace itself is reflected in the glass and the 4cm layer of water that now covers it, alluding to the fountains and aqueducts for which Het Loo is famous.
Closer to the palace, the flight of steps in front of the main building (the main central block of the palace) was renovated by carefully removing and then replacing each stone.
Portals to the Underworld
Another architectural challenge was to arrange the entrances to the new underground reception hall, known as the Grand Foyer, which did not disturb the perspective of the open square in front of the palace. Scipio solved this problem by placing them at the ends of the eastern and western outer wings of the palace, in new corner pavilions which take the form of large lanterns. After entering through one of the lantern structures, visitors converge in a wide side corridor before entering the Grand Foyer, the shape of which is inspired by the original plan of the main buildingnow several times enlarged.

The original ornamental gardens in the central courtyard of Paleis Het Loo have been replaced with glass skylights above the 5,000m² underground extension
Photo: Simon Mengès
From this space clad in marble, one will access the palace and the renovated east wing as well as the west wing, which now houses a “Junior Palace” for the youngest visitors. The Grand Foyer houses reception offices, a museum shop and restaurants, with a room for temporary exhibitions beyond. This fundamental overhaul of Het Loo was mainly driven by new ideas about the museum’s exhibition.
Restored to its former glory
The major work program began in early 2018. Experts from far and wide have come together to restore the palace to its former glory: the walls have been resurrected, the ceiling paintings restored, the 17th century floors unearthed, countless tapestries repaired if not rewoven, chandeliers reassembled and various rooms rearranged to prepare them for the display of the enormous collection of royal art.
For years the main section of Het Loo was inaccessible, although the stables and park remained open to the public. The palace finally reopened in 2022, reaffirming its role as one of the four most important collections of Dutch art.

Paleis Het Loo stables Photo: Het Loo Palace
The east wing has been completely restored and includes a large exhibition on the history of the Dutch royal house from William III and Mary to Queen Wilhelmina. The new exhibition was designed by the Dutch firm Kossmanndejong (KDJ), while the outline of the restoration work was entrusted to another Dutch company, Van Hoogevest Architecten, in collaboration with Museum Het Loo. All of this was completed before the final stage of the project, the extension of KAAN Architecten, which opened on April 22.
Scipio insists that no reference is intended to IM Pei’s famous glass pyramid entrance to the central courtyard of the Louvre in Paris. “The conditions at the Louvre are completely different,” she says. “It’s in the heart of a city and there’s no aqueduct involved.”
