THE Fine Arts Museum of Arkansas (AMFA) reopened to the public on April 22, welcoming the community of Little Rock for the first time since launching a four-year renovation and expansion project in 2019.
Located in historic Little Rock’s MacArthur Park, the beloved institution (renamed the Arkansas Arts Center in 1960) has been a mainstay in the community for nearly nine decades, offering a range of visual and performing arts programs. show and public classes in carpentry, glassblowing, ceramics, drawing and more. But as the institution’s offerings grew, its building expanded, resulting in a patchwork of eight disparate architectural additions – each with their own style and infrastructure – that left visitors navigating in a labyrinthine structure with little direction.
In 2016, museum leaders developed a plan to revitalize the space to better support its intended role as a welcoming place for the community to learn, enjoy, and create art. Prominent local philanthropists and ardent AMFA supporters Harriet and Warren Stephens spearheaded a fundraising campaign that raised more than $160 million from public and private contributors, exceeding their initial goal by nearly three times. The campaign delivered on the sprawling redesign vision proposed by Chicago-based architecture firm Studio Gang and New York-based landscape architecture studio Scape, while bolstering museum funding for programming, temporary exhibitions and to new acquisitions.
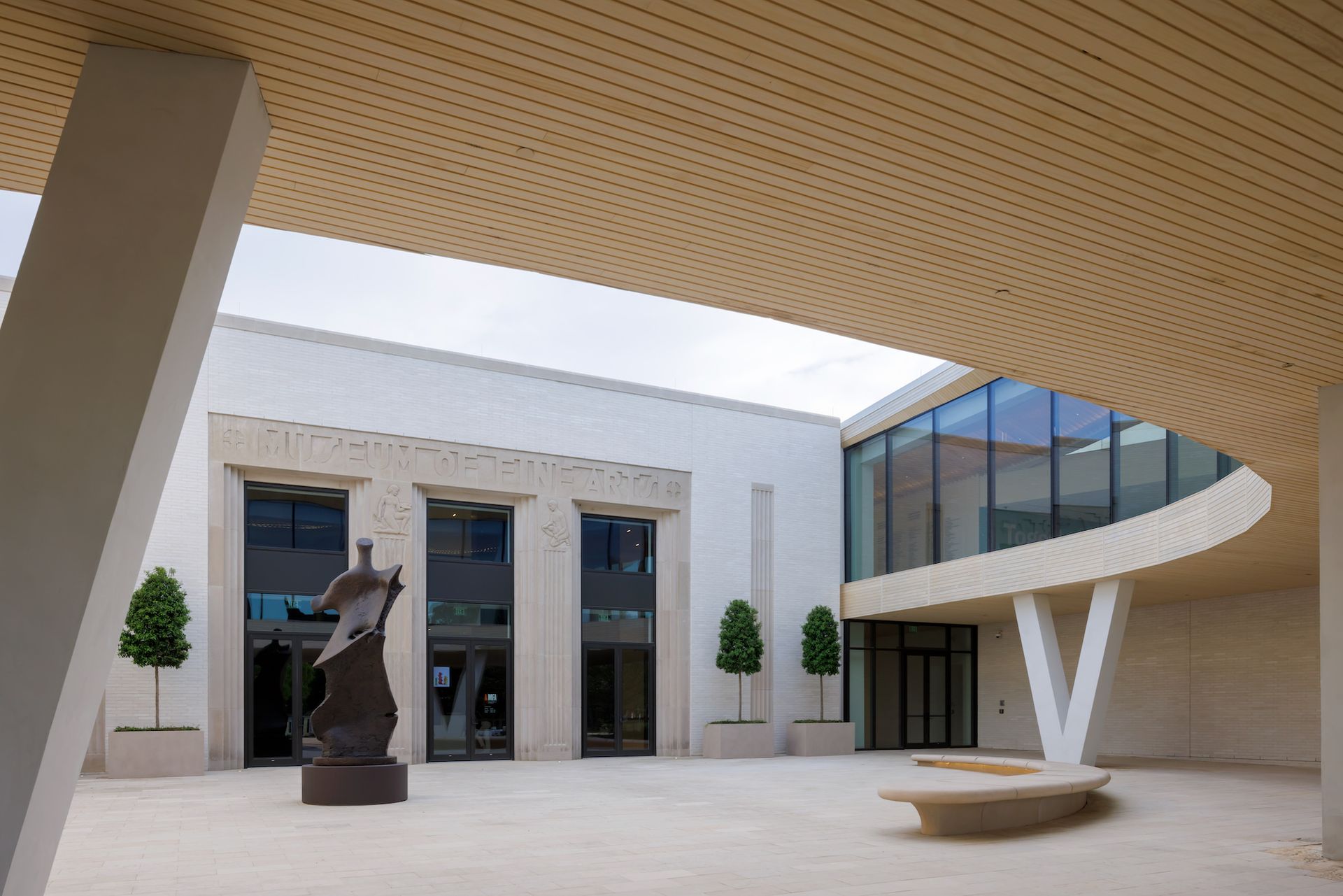
The new entrance courtyard of the Arkansas Museum of Fine Arts Iwan Ban
The new 13,000 square foot building and surrounding landscape “provide the perfect setting for new and reimagined visual and performing arts programming that will serve the people of this community and beyond for generations to come,” said Victoria Ramirez, executive director of the museum. She adds that the project encapsulates “everything a 21st museum can be: a place for art and a place for people”.
The reimagining of the space, envisioned by longtime collaborators Jeanne Gang of Studio Gang (who also designed the recently unveiled Richard Gilder Center at the American Museum of Natural History in New York) and Kate Orff of Scape, establishes a new distinct architectural identity for the museum while restoring and connecting its pre-existing facilities. Gang and Orff’s combined approach — which earned the institution Leadership in Energy and Environmental Design (LEED) Silver certification from the US Building Council — reuses the existing structure, foundations and materials, with additional initiatives to reduce its carbon footprint, including the installation of a radiator heating and cooling system in the building’s concrete floors, extensive shading structures to reduce solar heat, and an innovative rainwater management system.
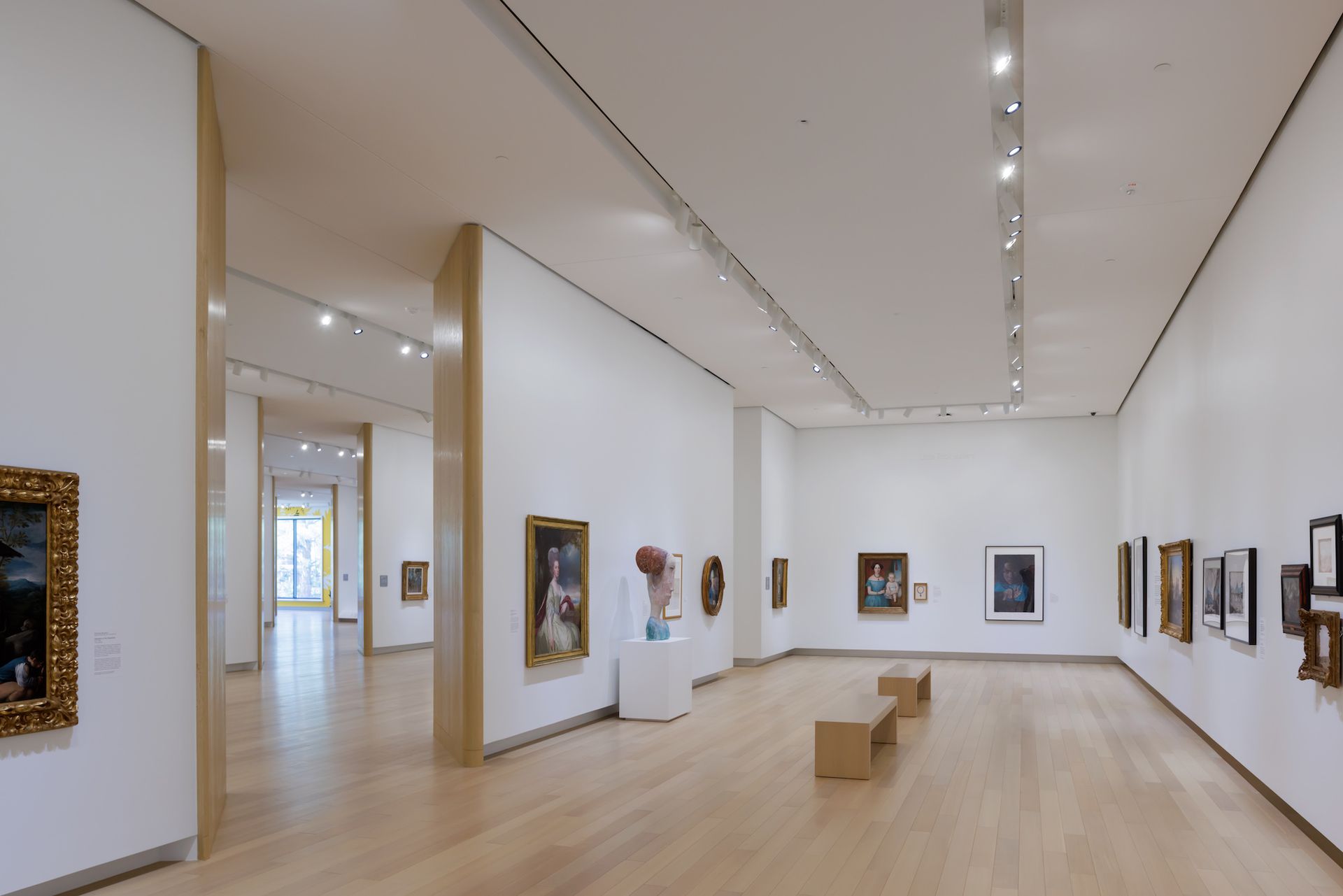
The Permanent Collection Galleries of the Arkansas Museum of Fine Arts Iwan Ban
In addition to retaining core campus structures, the redesign took into account the community ethos of the museum. “We saw the design as an opportunity to really reconnect the building with the environment and to organize the many functions of the museum so that visitors feel welcome and can feel all of this vibrant creativity inside” , explains Gang.
The redesign significantly reorients the building to open up to the surrounding city, with an imposing new courtyard entrance facing Crescent Drive. The north-facing entry point also reveals the museum’s original 1937 art deco limestone facade, once surrounded by an exterior brick wall from a previous extension.
In front of the entrance is a new glazed pavilion, topped with an undulating pleated roof. Suspended above the courtyard with wide, downward-sloping windows, the structure hovers like a control panel, offering views of the museum’s interior from below and sweeping vistas of the original facade. The bright space, dubbed the Cultural Lounge, is furnished with plenty of seating and a custom bar, filling a long-standing gap in the museum’s offerings by providing a communal space where patrons can congregate and socialize.
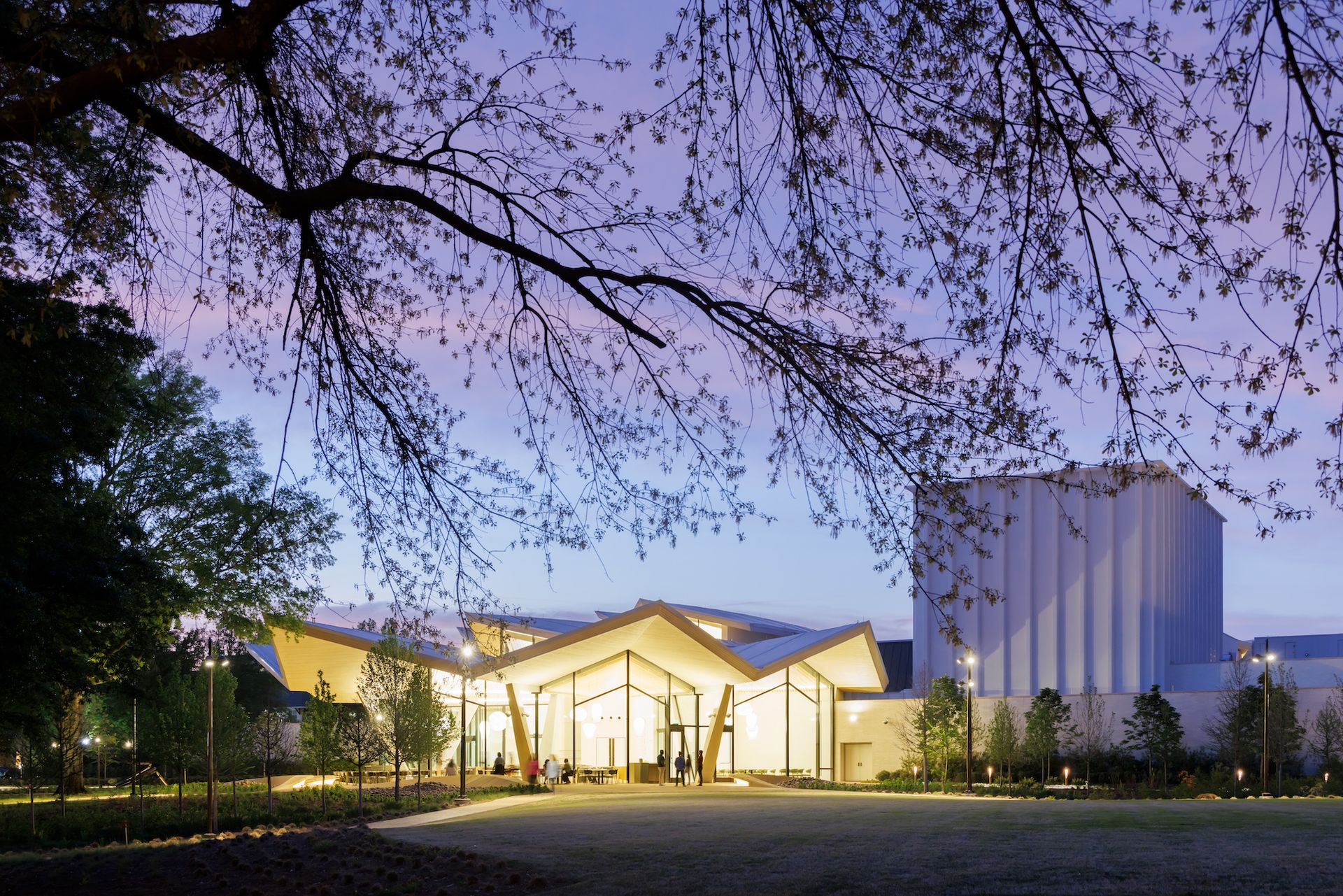
The entrance to the grounds of the Fine Arts Museum of Arkansas Iwan Ban
To the south, the museum’s park-side entrance, once used as a parking lot, has been transformed to blend seamlessly into the lush landscape of MacArthur Park. The redesign created 11 acres of new walking paths, outdoor artwork, and sculptural benches that tie the architecture to the surrounding landscape.
“Our goal in landscape architecture was to not only echo the beauty and wilderness of these places, but to give them a very deliberate shape and form, creating a defined and dramatic setting to accommodate the sculptures. exteriors of the museum,” says Orff.
The result of the project is a redefined sense of unity, creating environments that are both cohesive and expansive. Alongside Orff’s landscape approach, Studio Gang infuses structural and angular architectural forms with curving organic geometries to convey a harmonious sense of connection and movement in the various spaces.
To create an ensemble from a diverse collection of rooms, Studio Gang worked from the inside out, opening up the core of the existing building to create a new central “flourishing” addition that curves and flows from the large building entrance to the park. facing the entrance. The 5,270 square foot central atrium ties the building together, serving as a connective tissue that encourages movement through the museum’s various spaces, including AMFA’s Harriet and Warren Stephens Galleries, Windgate School of Art, the performing arts theatre, museum shop, cultural lounge and restaurant. .
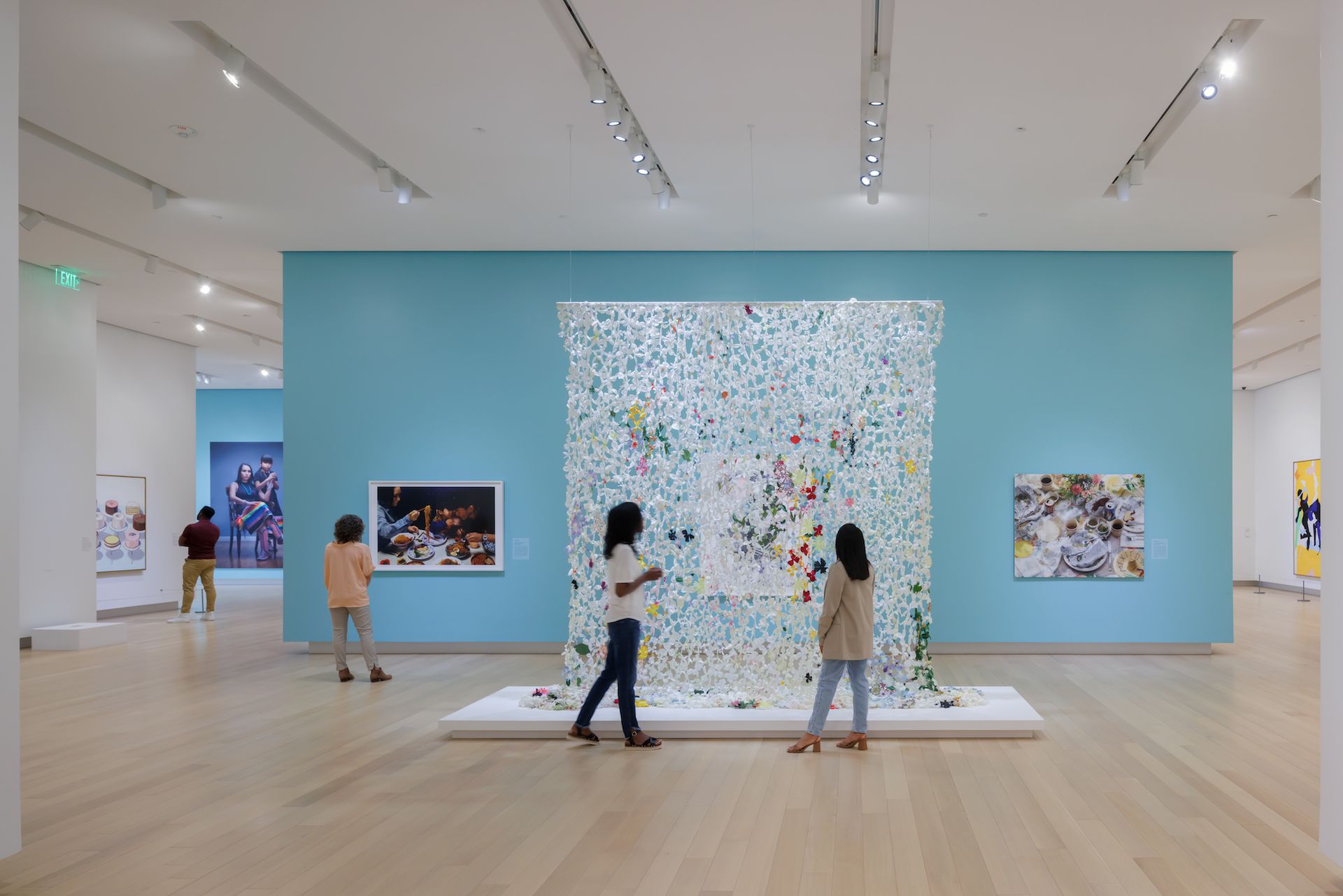
Installation view of Together at the Museum of Fine Arts of Arkansas Iwan baan
“No matter which side you enter, everything is visually revealed to you,” says Juliane Wolf, design director and Studio Gang partner, explaining how the curved geometry helps guide visitors through the different areas of the program.
Negotiating with the downward slope of the landscape, the central addition descends in height with three tiers of bent sheet metal roofs, bringing in abundant daylight through clerestory windows while cantilevered overhangs protect the interior. interior from direct light and heat. The curved atrium ceiling is clad with more than 6,000 individually hung plywood panels suspended in a fan pattern designed to absorb sound. The curvature of the ceiling is also reflected in the building’s concrete floors, which are encrusted with mirrored patterns of stone aggregate.
On the second floor, the newly redesigned Harriet and Warren Stephens Galleries span 20,000 square feet, with galleries dedicated to the AMFA Foundation’s permanent collection, as well as new media, temporary exhibitions, and commissioned works. Selected pieces from the permanent collection – which includes more than 14,000 works spanning the 14th to 21st centuries, with a focus on works on paper and contemporary craftsmanship – are displayed in five adjacent galleries connected by a diagonal path that leads to a stunning 32 foot -tall window. Like the design of the new central addition, the galleries have been designed to invite natural light, while the corners protect the works from direct sunlight exposure.
In addition to the permanent collection, the museum has reopened with a multi-faceted group exhibition, Together (until September 10), celebrating the ability of contemporary art to foster community. Featuring a wide range of artists and media, the show explores themes of communication, family and home, with notable works by LaToya M. Hobbs, Derrick Adams, Ryan RedCorn, Howardena Pindell, Kerry James Marshall and Jess T. Dugen, among others. Described by curator Catherine Walworth as “intelligent, gentle and exuberant”, the exhibit is a fitting tribute to the community that helped make the museum a reality.
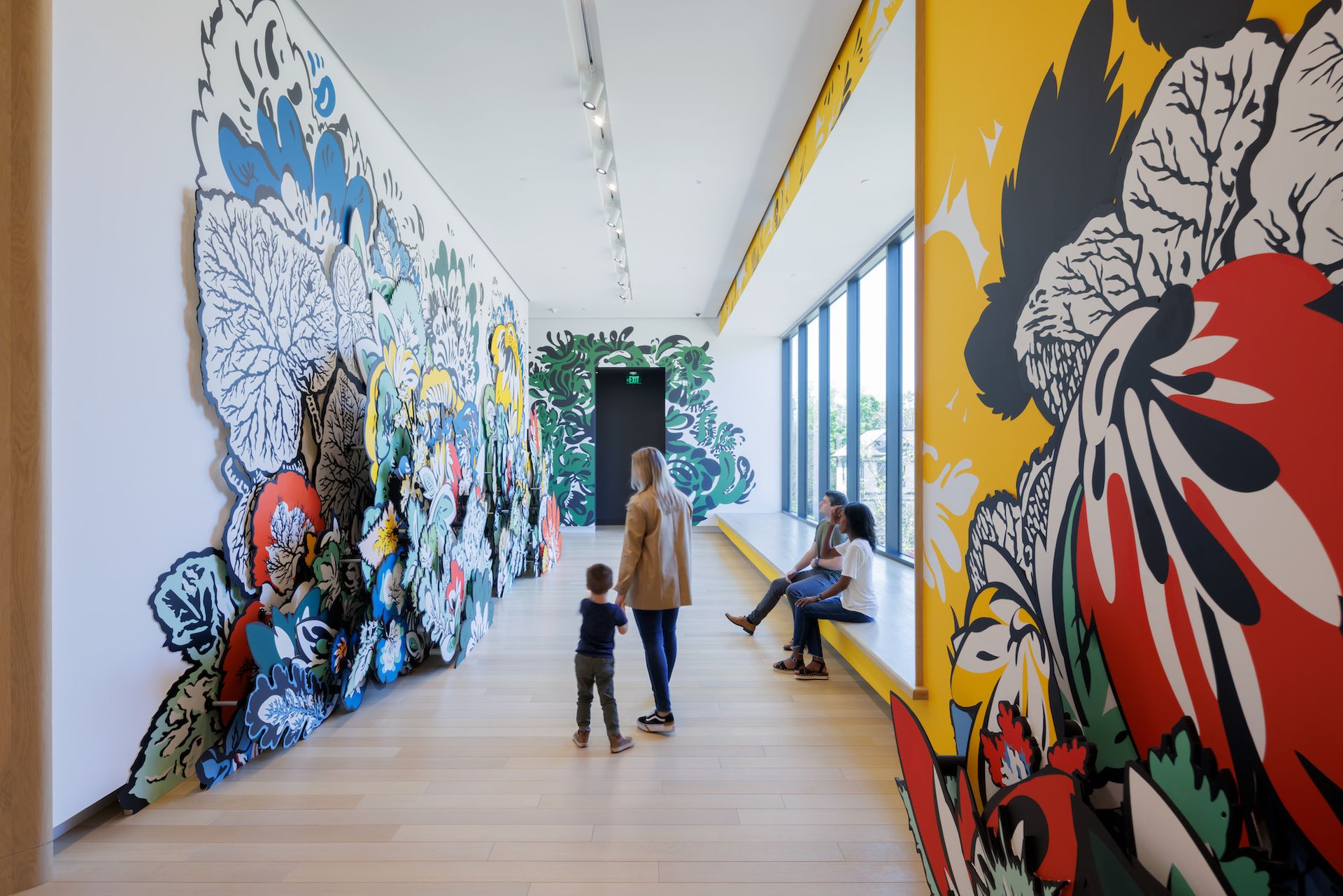
The new police station spring song (2023) by Natasha Bowdoin at the Art Museum of Arkansas Iwan Ban
The exhibition highlights the trajectory of the museum’s programming to present and acquire new works. A third of the pieces in the exhibition have been acquired by the museum, suggesting a desire to build a dynamic and diversified collection. Besides the work of Togetherthe museum’s reopening presentation includes two site-specific commissions: a cut-out illustration of blooming flora that spans an entire wall by a Houston-based artist Natasha Bowdoinand an array of green and blue cotton threads covering the hallway by Anne Lindberg that connects the museum to the landscape outside.
Meanwhile, the John and Robyn Horne galleries of the Windgate Art School (established in 1963) host a personal exhibition of Chakaia Booker (until December 3), who will lead a workshop there in September.
